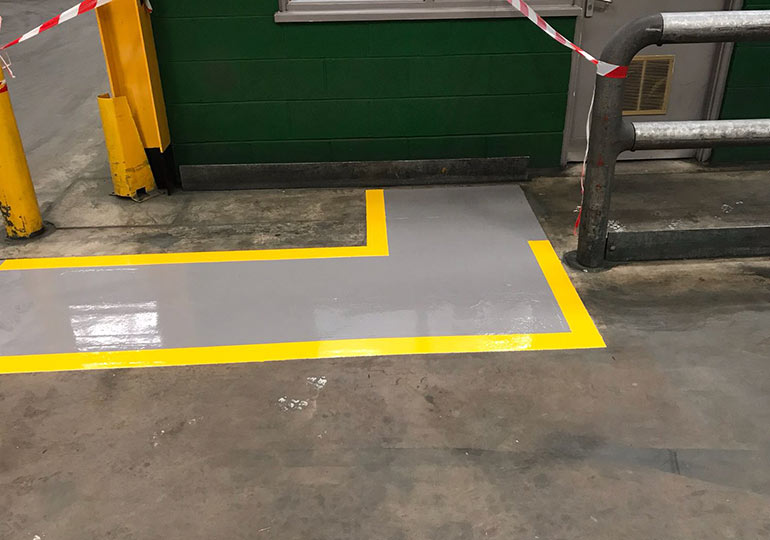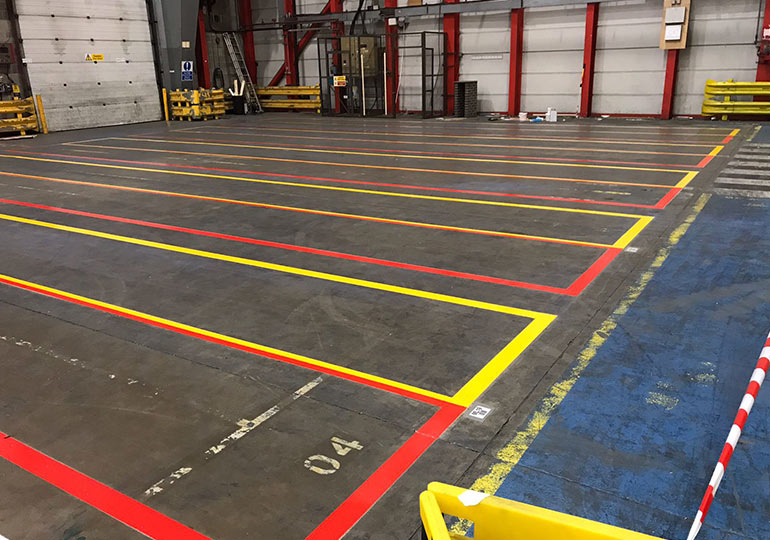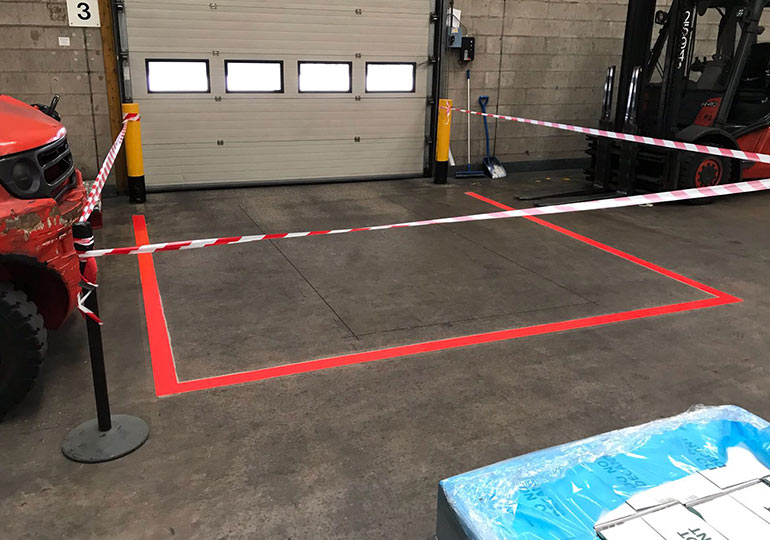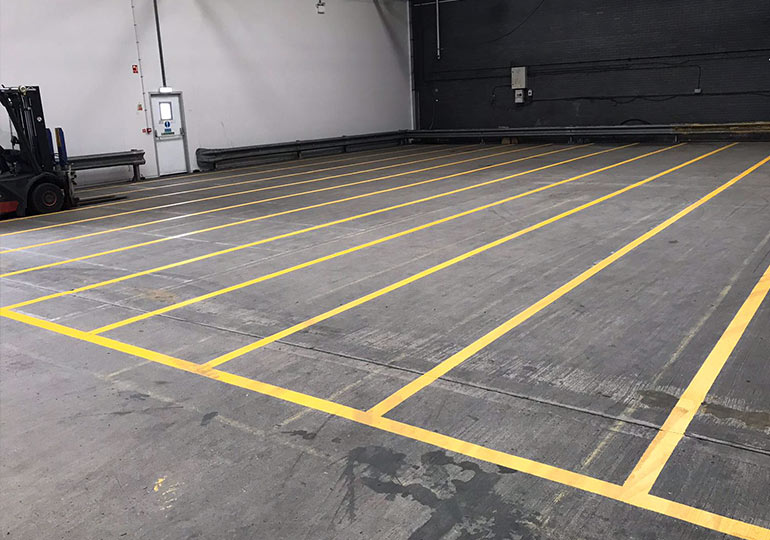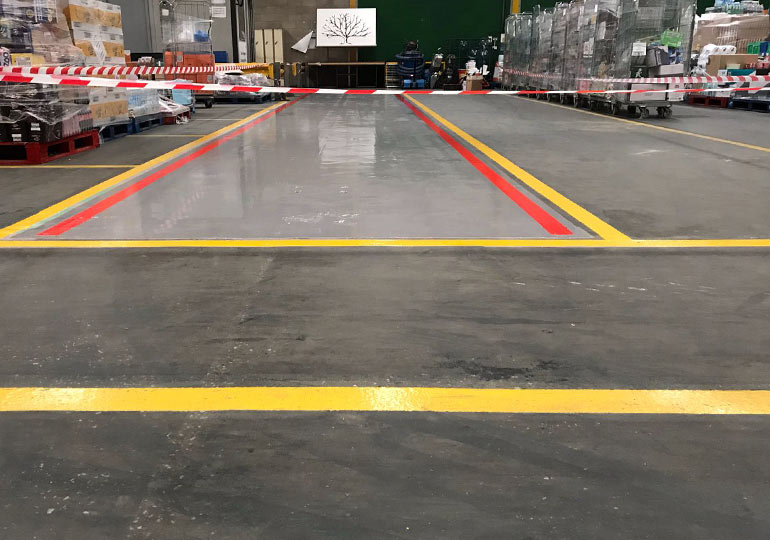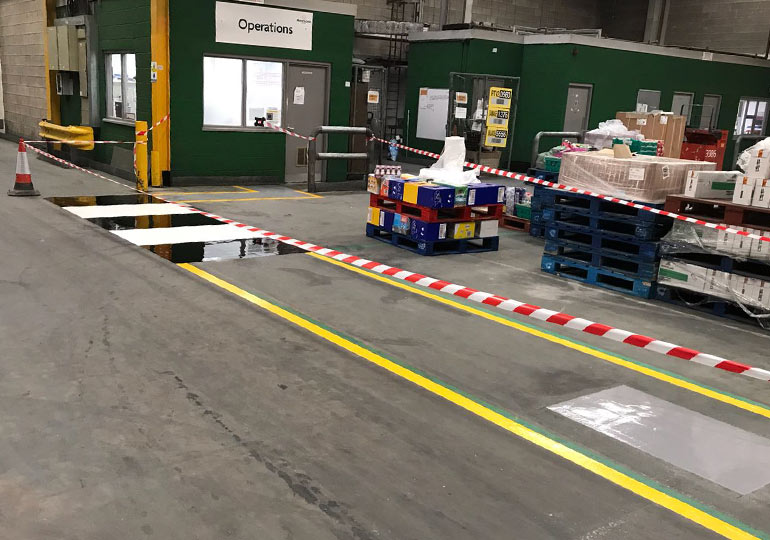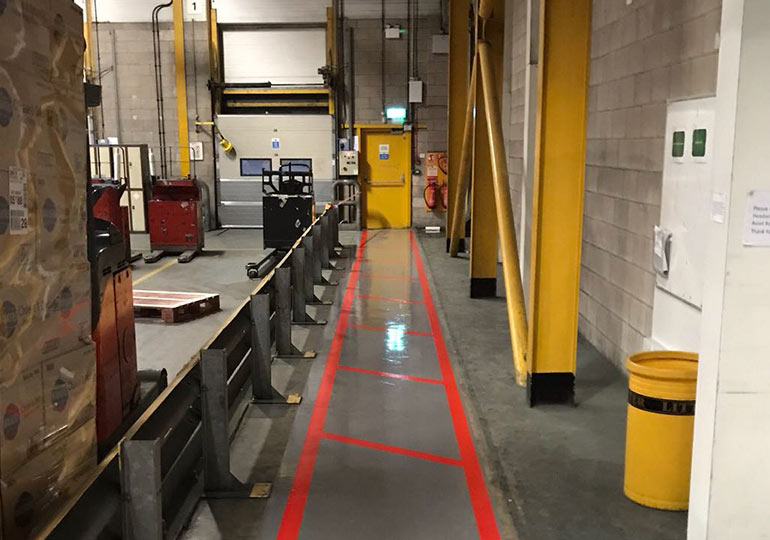Distribution Centre Floor Marking Solution
We were delighted to work with a national grocer to update the floor marking of their large regional grocery distribution centre in the North of England.
Floor Marking: Background & Project Outline
We were delighted to work with a national grocer to update the floor marking of their large regional grocery distribution centre in the North of England which had been untouched since the 1990s.
The initial part of the project was to work with our customer to identify the areas which required improvements and to then provide a number of solutions to best suit their operation. We were also asked to advise and make recommendations on some aspects of their health and safety provision.
Floor Marking: Solution
The installation team used a shot blasted preparation method with a two part epoxy paint system and included:
• 1,300 linear metres of pedestrian walkway
• 32 walking men symbols
• 30 square metres of zebra crossing
• 4,500 linear metres of marshalling lanes all for good inwards
• 200 linear metres of fire exit lanes and boxes
• 180m square metres of dock door hatching
The installation of this project was all undertaken in one go whilst the distribution centre was in operation. Rack & Shelf Labels (UK) Limited worked in close conjunction with the customer to guarantee an organised and carefully prepared installation schedule that would not interfere with their live operation, our customer were delighted with the floor marking and that we met the scheduled completion dates.

